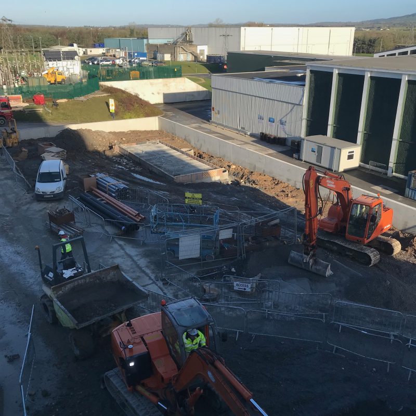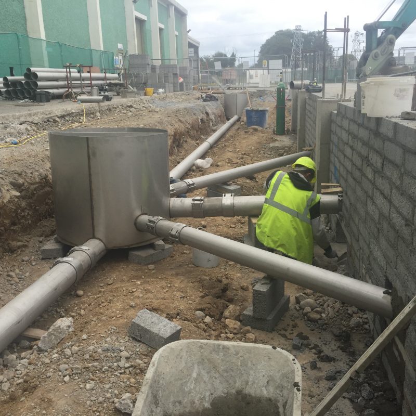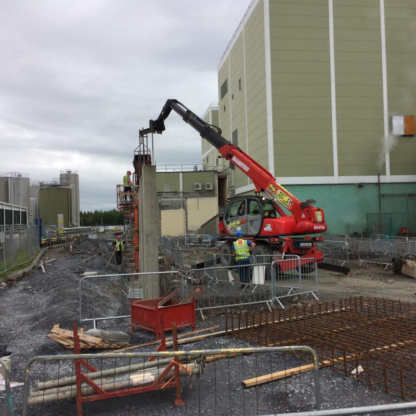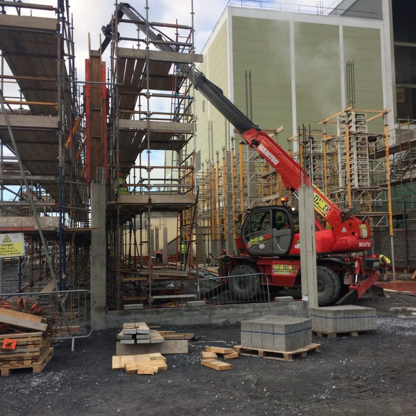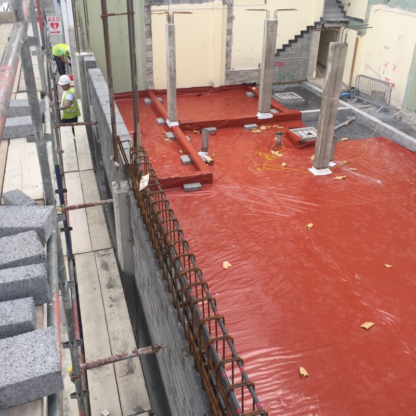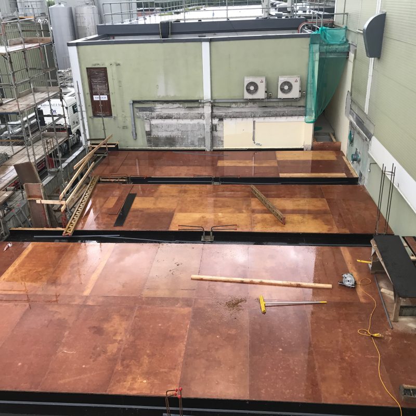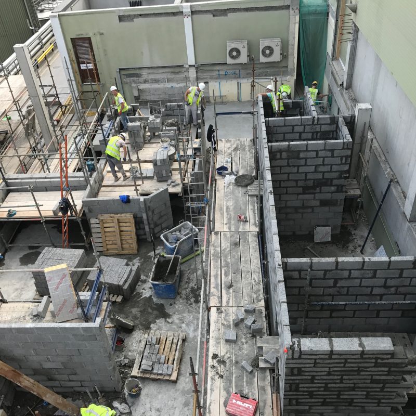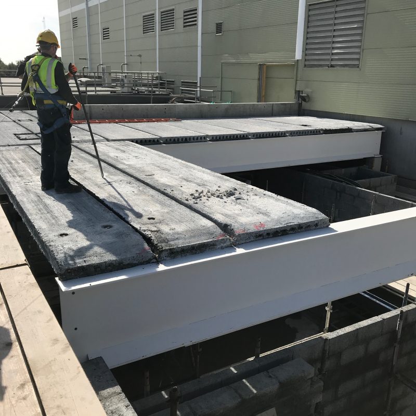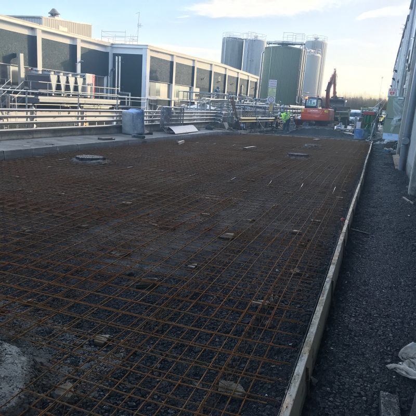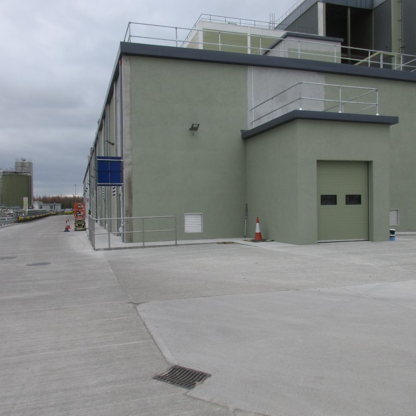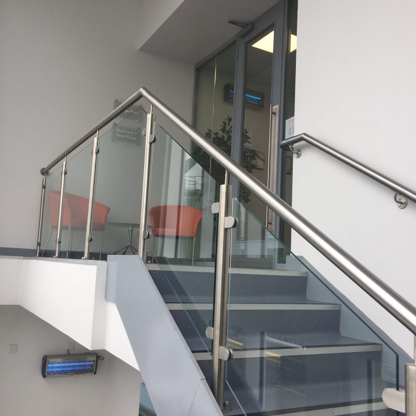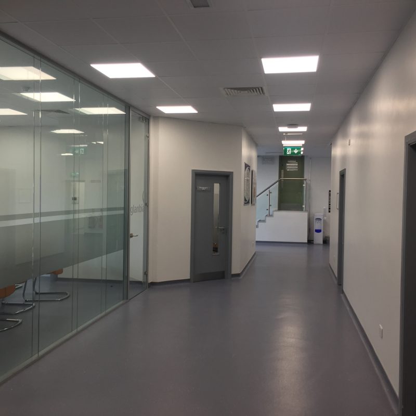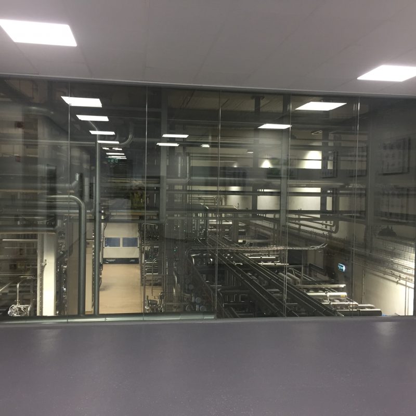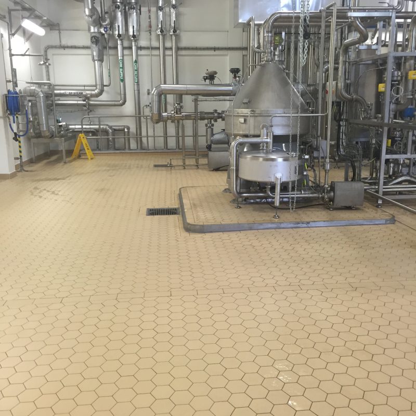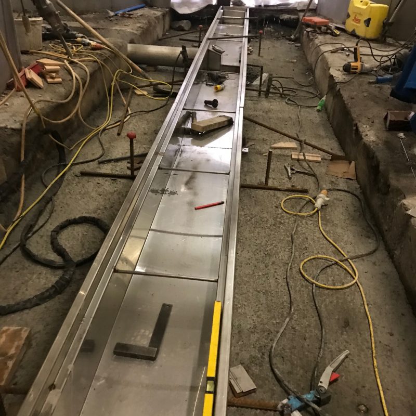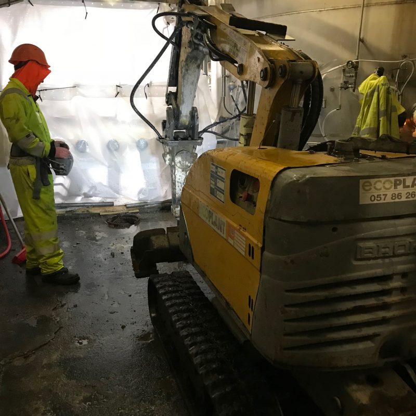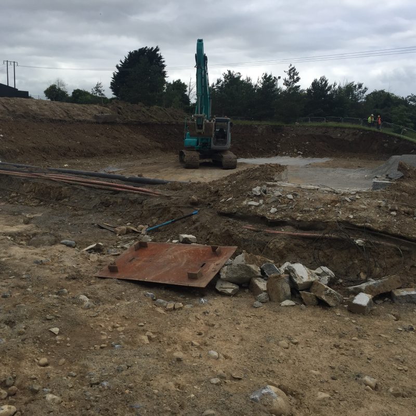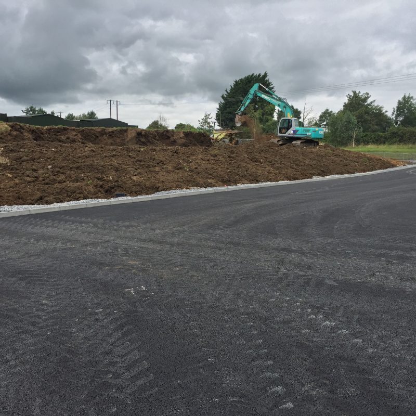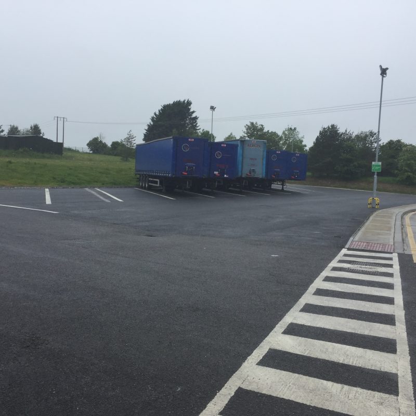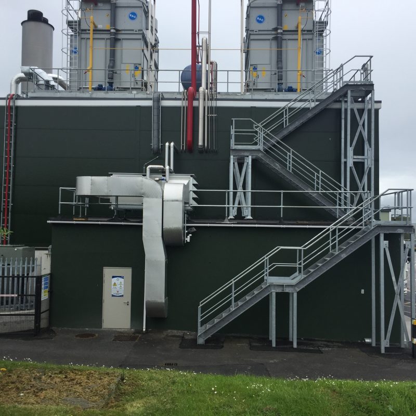Client: Glanbia Ingredients Ireland DAC
Architect: Malone O’Regan Consulting Engineers
Project Value: €3.2M
Location: Ballyragget, Co.Kilkenny
Description:
Construction of WPI Processing Plant & Chilled Water Plant.
The WPI building consisted of a RC frame with plastered blockwork walls, RC suspended floor slabs, structural steel roof beams, precast concrete roof slabs with a single ply roof membrane system. The total floor area was c.1100m2 & included full office/canteen/locker room/production area fit-outs with vinyl, resin & tiled floor finishes. All stainless steel drainage was supplied & installed by our sister company, Wallway Systems. This included stainless steel manhole liners, gullies, drainage channels & hub drains. GRP, steel, & timber doors as well as roller shutter doors were all installed in various areas of the palnt.
External works included construction of a new 1665m2 truck parking yard with asphalt surface, lowering of HT cables, construction of 1355m2 RC yard area with 105m long retaining wall & all associated surface water drainage works including petrol interceptors & attenuation tank.
Works to the Chilled Water Plant included cladding the existing structure, new insulated roof membrane on metal deck & structural steel support, roof walkway & access stairs, construction of electrical room & erection of pipe bridge.




